Obsidier Tower represents a significant development in Egypt’s New Administrative Capital, showcasing modern architecture and strategic planning. Its prime location and diverse facilities make it an attractive investment opportunity for residents and businesses in a rapidly evolving urban landscape. This project is poised to shape the future of real estate in Egypt.
Table of Contents
ToggleLocation and Strategic Significance
Obsidier Tower is strategically positioned within Egypt’s New Administrative Capital, offering significant advantages due to its proximity to key landmarks and well-developed transportation networks. Its location enhances both residential appeal and accessibility for business operations.

Proximity to Key Landmarks
Obsidier Tower benefits from being near several notable landmarks within the New Administrative Capital. It is located close to the Government District, where key government buildings, including the parliament and administrative offices, reside.
Additionally, the tower is adjacent to the Grand Mosque, Cathedral, and Opera House, attracting residents and tourists alike. The surrounding area includes the Green River, providing green spaces for leisure and recreation. The Financial and Business District is also easily reachable, facilitating business activities and enhancing the allure for potential investors.
Accessibility and Transportation Networks
Obsidier Tower’s location provides excellent accessibility through major transportation routes. It is conveniently situated near the Regional Ring Road, offering smooth connections to other parts of Cairo and beyond.
Mohammed bin Zayed Road further enhances transport options, ensuring residents’ ease of movement. Public transportation infrastructure, including metro lines and bus services, is being developed, which will contribute to efficient commuting. The nearby Central Park also improves the area’s livability, making it an attractive choice for individuals seeking both luxury and convenience.
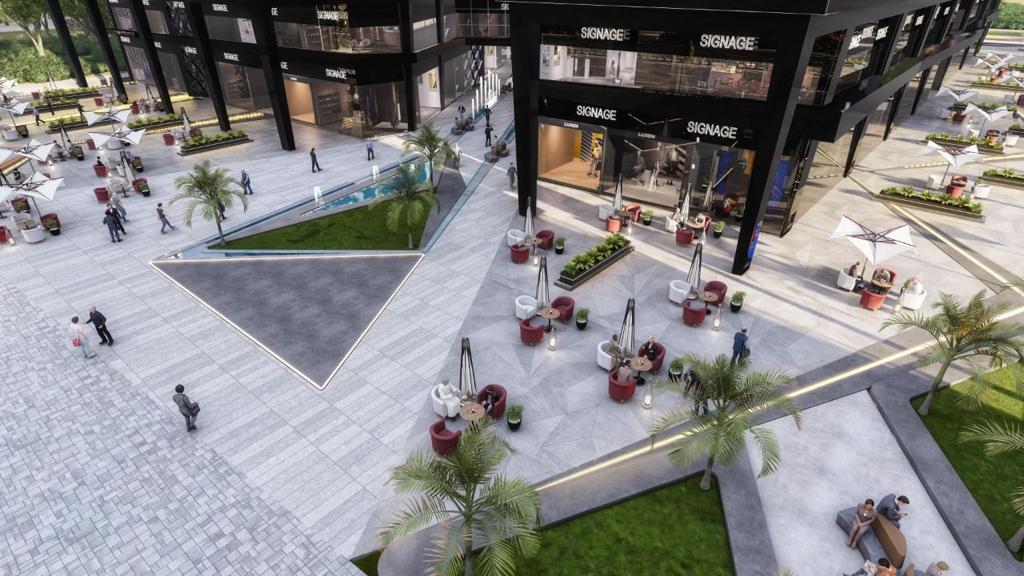
Architectural Vision and Design
The Obsidier Tower’s progressive architectural vision harmoniously blends innovative design with sustainable practices. The project’s layout emphasizes functionality while promoting an environment conducive to modern living and working.
Innovative Spaces and Constructions
Designed by engineer Mohamed Talaat, Obsidier Tower consists of three interconnected towers. Each tower rises to 25 floors and covers a total area of 13,500 square meters. The architectural design prioritizes versatility, with a mix of commercial and administrative spaces.
The inclusion of open, flexible layouts allows for varied configurations to accommodate different tenants’ needs. Additionally, the striking façade combines contemporary materials with aesthetic appeal, enhancing the visual landscape of the New Administrative Capital.
Natural light permeates the interiors through large glass panels, creating a vibrant atmosphere. Integrating cutting-edge technology throughout the building ensures efficiency in operations and maintenance.
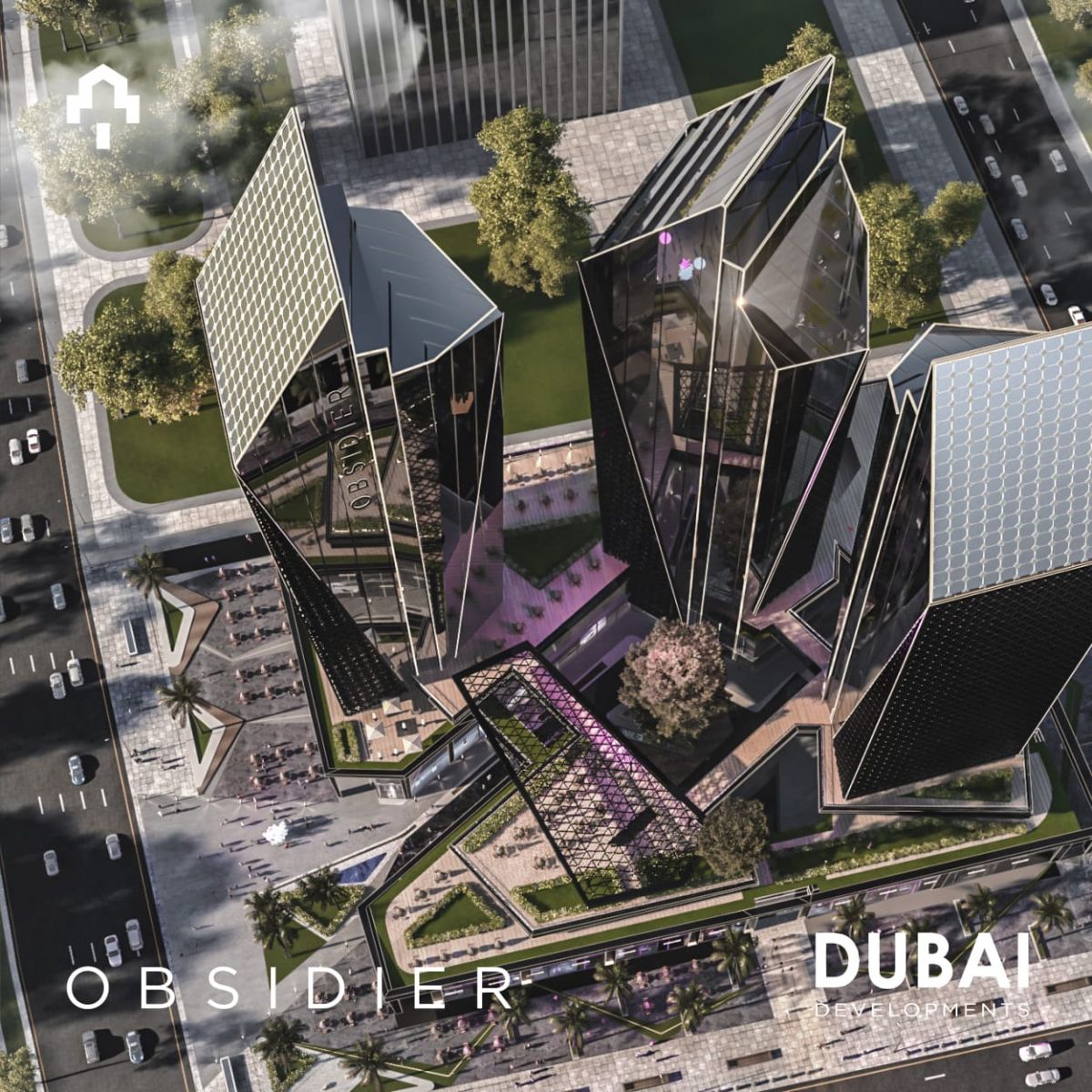
Sustainable Features and Green Spaces
Sustainability is a vital principle in the design of Obsidier Tower. The project incorporates green spaces that promote biodiversity and enhance the urban environment. These areas include landscaped gardens and rooftop green zones, providing visual respite amidst the urban setting.
Energy-efficient systems and sustainable building materials demonstrate efforts to minimize environmental impact. Water conservation practices, including rainwater harvesting and efficient plumbing fixtures, are essential to the building’s infrastructure.
Furthermore, the design encourages residents and visitors to engage with nature, fostering a sense of community. These attributes contribute not only to aesthetics but also to a healthier living and working environment.

Commercial and Administrative Offerings
Obsidier Tower presents a mix of commercial and administrative spaces designed to cater to diverse business needs. Its modern facilities and strategic layout provide an environment conducive to retail activities and corporate functions.
Retail and Dining Experiences
The retail component of Obsidier Tower includes a commercial mall featuring a variety of shops and dining options. Shops cater to different preferences, including fashion, electronics, and lifestyle products.
Dining experiences abound with an array of restaurants and cafes. From casual meals to upscale dining, visitors can choose from a wide selection that suits various tastes. This mix enhances the shopping experience and creates a vibrant community atmosphere.
Business Facilities and Services
Obsidier Tower offers comprehensive business facilities, including administrative offices and modern workspace solutions. Companies can choose from diverse commercial units that suit their operational needs.
Conference rooms equipped with the latest technology enable effective meetings and presentations. Dedicated business services, such as concierge support, enhance operational efficiency. This combination of amenities fosters a robust environment for small businesses and large enterprises in the New Administrative Capital.
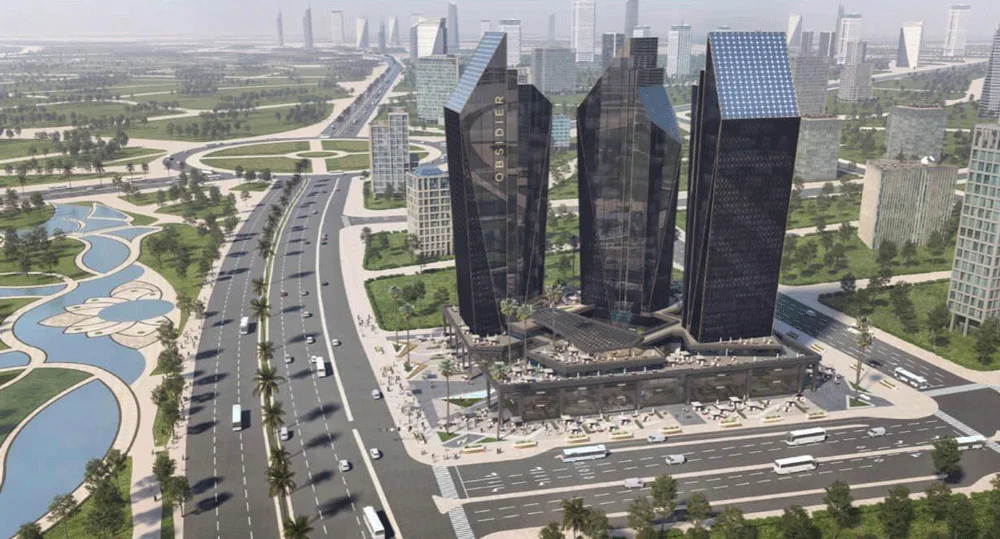
Residential Living and Amenities
Obsidier Tower offers an attractive living environment enriched with quality amenities and a strong sense of community. The residential units cater to various lifestyles, enhancing comfort and convenience.
Quality of Life and Community
Residents enjoy a high quality of life with a range of available amenities. The tower features central air conditioning to ensure year-round comfort. Each residential unit has modern finishes, promoting a luxurious living experience.
Security teams are present to provide safety, and maintenance services are quickly accessible, ensuring residents feel secure and well-cared for. The community atmosphere encourages interactions among neighbors, fostering a friendly and welcoming environment. Shared spaces, such as gardens or lounges, serve as venues for social engagement.
Healthcare and Education
Residents need access to healthcare and education. Obsidier Tower’s location within the New Administrative Capital is near several healthcare facilities. Hospitals and clinics offer comprehensive medical services, ensuring residents’ health needs are met efficiently.
The proximity to reputable educational institutions adds to the appeal for families. Schools in the area provide educational options for various age groups, making it convenient for families with children. The combined availability of healthcare and education enhances the living experience, supporting personal and family needs.
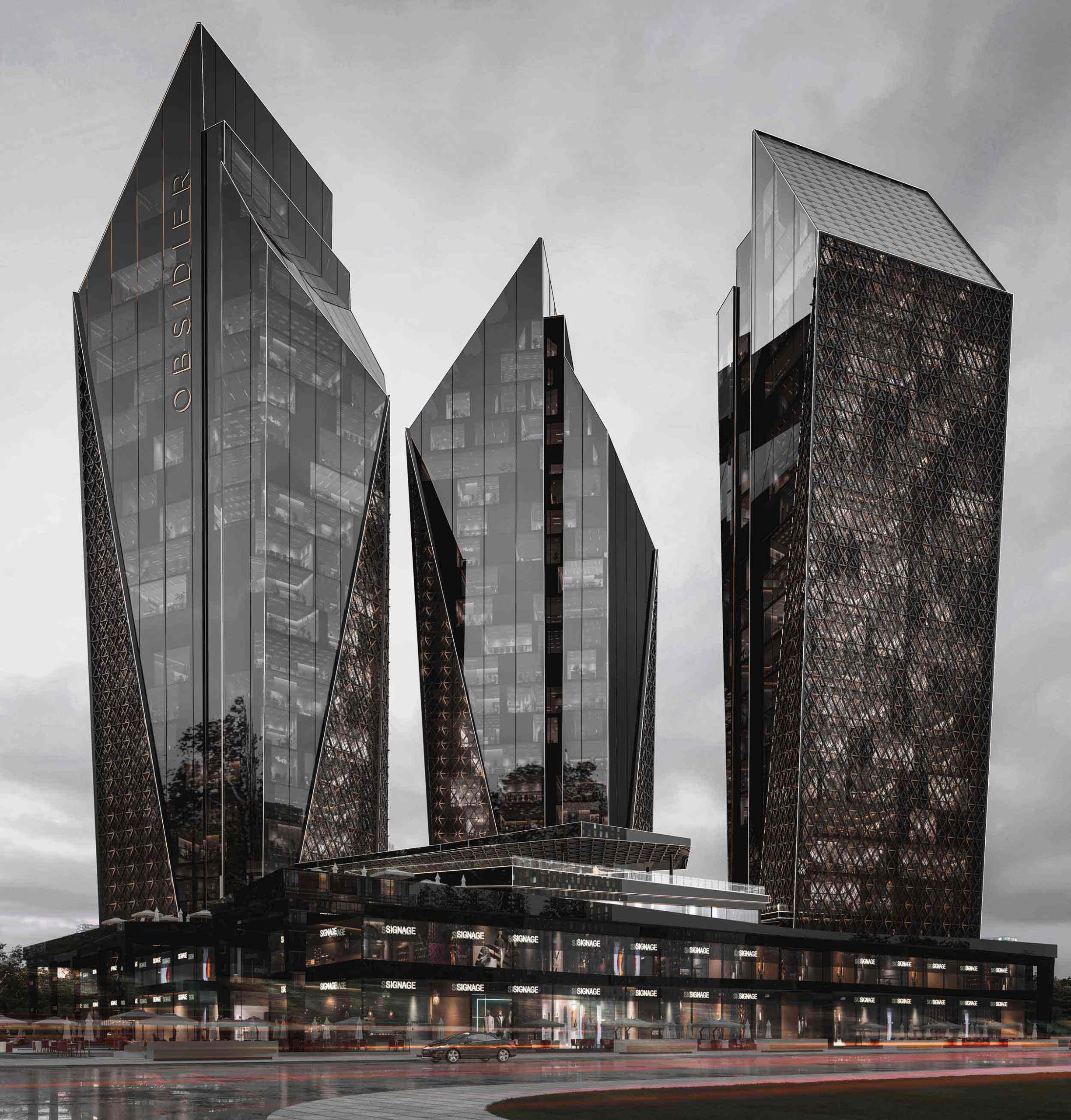
Investment and Developer Insights
Obsidier Tower’s attractiveness lies in its strategic pricing strategies and the reputable background of its developer. Understanding these factors may provide valuable insights for potential investors.
Pricing Strategies and Market Position
Obsidier Tower adopts competitive pricing to attract investors to the growing new administrative capital. Prices start from EGP 4,760,000, positioning the development as an appealing option in a market where demand for premium real estate is increasing.
Investors may find various payment systems beneficial, with flexible installment plans. Typically, down payments are set around 10-20%, with additional payments spread over defined periods, enhancing affordability. This pricing approach is further supported by the project’s strategic location near significant developments like Bin Zayed City.
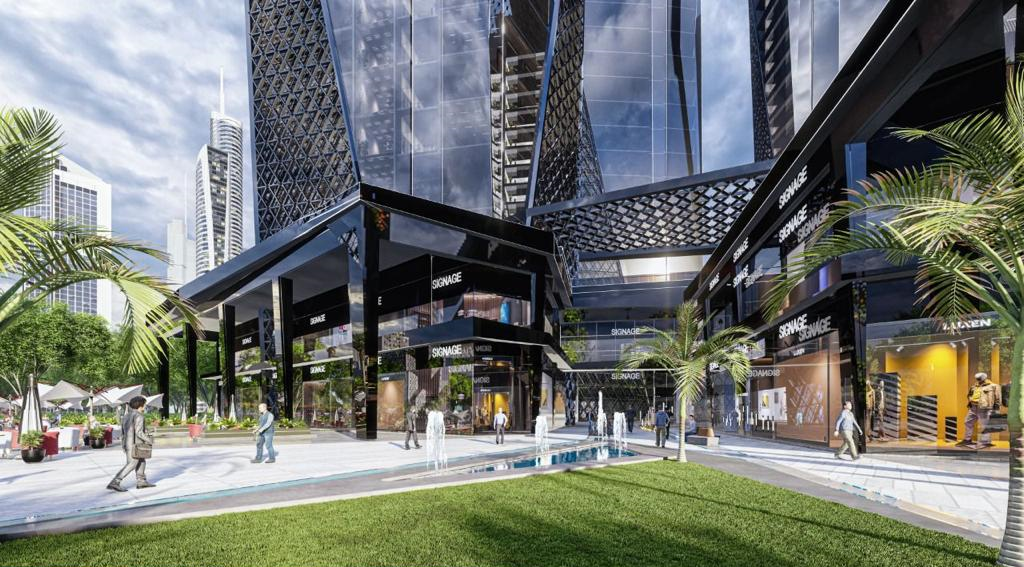
Developer Reputation and Contributions
Dubai Developments, a key player with over 25 years in real estate, leads the Obsidier Tower project. Their extensive portfolio in the UAE and Egypt suggests a solid commitment to quality and innovative construction methods.
Successful projects bolster the developer’s reputation and undermine their ability to meet market demands and investor expectations. Their experience in the Dubai real estate scene translates to trustworthiness and reliability in the Egyptian market, making Obsidier Tower a significant investment opportunity in the administrative capital.
Frequently Asked Questions(FAQs):
What are the notable architectural features of the Obsidier Tower in the New Administrative Capital?
The Obsidier Tower consists of three connected towers, showcasing modern construction techniques. It spans 13,500 square meters and includes a combination of commercial and administrative spaces. The design includes a commercial mall, enhancing its appeal for business and retail opportunities.
How does the Obsidier Tower fit into the overall urban plan of Egypt’s New Administrative Capital?
Obsidier Tower plays a significant role in the New Administrative Capital’s vision for a modern urban environment. It is strategically located Downtown, surrounded by vital residential and commercial areas, which fosters connectivity among various parts of the capital.
What are the price ranges for offices or apartments in the Obsidier Tower?
Pricing for offices and apartments in the Obsidier Tower varies depending on size and amenities. Generally, real estate in this prime location reflects the broader trends of the New Administrative Capital market, which is influenced by the demand for modern spaces. Prospective buyers can consult real estate platforms for the latest pricing information.
What facilities and amenities does the Obsidier Tower offer to its occupants?
Obsidier Tower provides a range of amenities designed for convenience and comfort. These include retail shops, clinics, and supermarkets catering to daily needs. Additionally, the tower features modern infrastructure and recreational spaces, promoting a balanced lifestyle.
How can one reach the Obsidier Tower within the New Administrative Capital?
The Obsidier Tower’s central location in Downtown facilitates access. It is well-connected by major roads and public transport options, making it easily reachable from different parts of the capital. Clear signage and transport services enhance accessibility for residents and visitors.
What is the environmental impact and sustainability plan of the Obsidier Tower?
The Obsidier Tower is designed sustainably, incorporating eco-friendly practices in its construction and operation. This includes energy-efficient systems and environmentally conscious materials. The project aims to align with the New Administrative Capital’s broader goals of fostering sustainable urban development.
