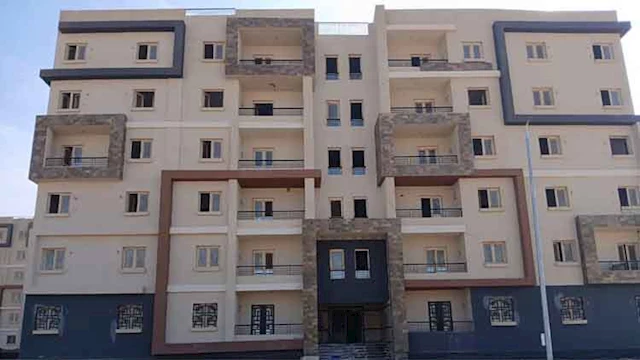The Ministry of Housing, through the New Urban Communities Authority, has launched a new project aimed at middle-income families, named “Zilal.”
Table of Contents
ToggleSpecifications of the “Zilal” Project
The project is set to include 40,000 residential units spread across 1,539 luxury buildings in 17 new cities.
-
The project consists of two types of buildings: Model A and Model B.
-
Model A buildings comprise a ground floor, five repeated floors, and a rooftop floor, totaling 26 residential units per building.
-
All units in these buildings feature three bedrooms, including a master bedroom, and come with full finishing. Each building is equipped with two elevators. The unit sizes vary between 145 m² and 160 m² for the ground and repeated floors (24 units).

Model B Building Specifications
-
Model B buildings include two penthouse units on the top floor, each measuring 160 m², along with a rooftop space of 120 m² per unit.
-
These buildings consist of a ground floor, five repeated floors, and an additional top floor, totaling 26 residential units.
-
13 of the units feature three bedrooms, including a master bedroom, while the other 13 units contain two bedrooms, one of which is a master bedroom.
-
All units are fully finished and each building has two elevators.
-
The sizes of the ground and repeated floor units (24 units) range from 115 m² to 158 m².
-
In addition, there are two penthouse units on the top floor, one measuring 130 m² with a 105 m² rooftop, and another measuring 160 m² with a 120 m² rooftop.
